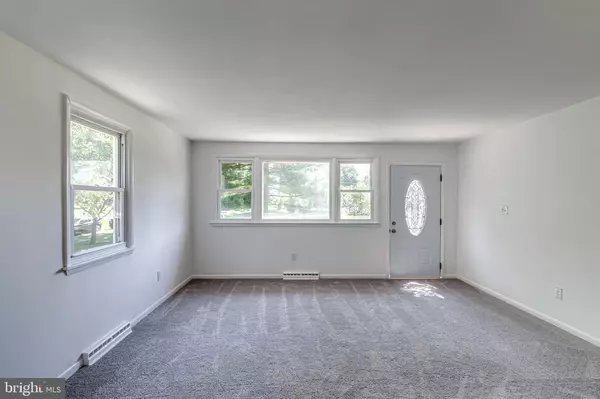$355,000
$364,900
2.7%For more information regarding the value of a property, please contact us for a free consultation.
12726 EASTERN AVE Middle River, MD 21220
5 Beds
3 Baths
2,748 SqFt
Key Details
Sold Price $355,000
Property Type Single Family Home
Sub Type Detached
Listing Status Sold
Purchase Type For Sale
Square Footage 2,748 sqft
Price per Sqft $129
Subdivision Twin River Beach
MLS Listing ID MDBC2076726
Sold Date 01/03/24
Style Ranch/Rambler
Bedrooms 5
Full Baths 2
Half Baths 1
HOA Y/N N
Abv Grd Liv Area 1,524
Originating Board BRIGHT
Year Built 1959
Annual Tax Amount $2,575
Tax Year 2022
Lot Size 0.870 Acres
Acres 0.87
Property Description
Renovated 5 Bedroom 2 & 1/2 Bath Cape Cod- New Kitchen with Granite Counters- Updated Cabinets-Luxury Vinyl Flooring-Updated Appliances. 3 Bedrooms on the Main Level with updated full bath and Laundry Area with washer dryer hookups. 4th bedroom on the lower level that could also be used as a family room with a deck and a full updated bath. 5th Bedroom and 1/2 bath on the lower level plus a Movie Theater Room with seating and TV. Also Offering a Front porch deck. Driveway with plenty of off street parking. Home is situated on .87 of an acre with a private back yard.
Location
State MD
County Baltimore
Zoning DR-2
Direction East
Rooms
Other Rooms Living Room, Dining Room, Bedroom 2, Bedroom 3, Kitchen, Basement, Bedroom 1, Bathroom 1
Basement Other, Connecting Stairway, Full, Heated, Improved, Interior Access, Outside Entrance, Rough Bath Plumb, Rear Entrance, Walkout Level
Main Level Bedrooms 3
Interior
Interior Features Built-Ins, Combination Dining/Living, Kitchen - Island, Kitchen - Table Space, Upgraded Countertops
Hot Water Oil
Heating Forced Air
Cooling Central A/C
Equipment Dishwasher, Microwave, Refrigerator, Stove, Washer/Dryer Hookups Only
Furnishings Partially
Fireplace N
Window Features Bay/Bow,Replacement
Appliance Dishwasher, Microwave, Refrigerator, Stove, Washer/Dryer Hookups Only
Heat Source Oil
Laundry Main Floor
Exterior
Garage Spaces 6.0
Waterfront N
Water Access N
Roof Type Shingle
Street Surface Gravel
Accessibility None
Road Frontage Private
Parking Type Other, Driveway, Off Street
Total Parking Spaces 6
Garage N
Building
Lot Description Partly Wooded, Private, Road Frontage
Story 1
Foundation Other
Sewer Public Sewer
Water Public
Architectural Style Ranch/Rambler
Level or Stories 1
Additional Building Above Grade, Below Grade
Structure Type Dry Wall
New Construction N
Schools
High Schools Kenwood High Ib And Sports Science
School District Baltimore County Public Schools
Others
Senior Community No
Tax ID 04151519580230
Ownership Fee Simple
SqFt Source Estimated
Acceptable Financing Cash, Conventional, FHA, VA
Listing Terms Cash, Conventional, FHA, VA
Financing Cash,Conventional,FHA,VA
Special Listing Condition Standard
Read Less
Want to know what your home might be worth? Contact us for a FREE valuation!

Our team is ready to help you sell your home for the highest possible price ASAP

Bought with Ricky Nelson • Cummings & Co. Realtors






